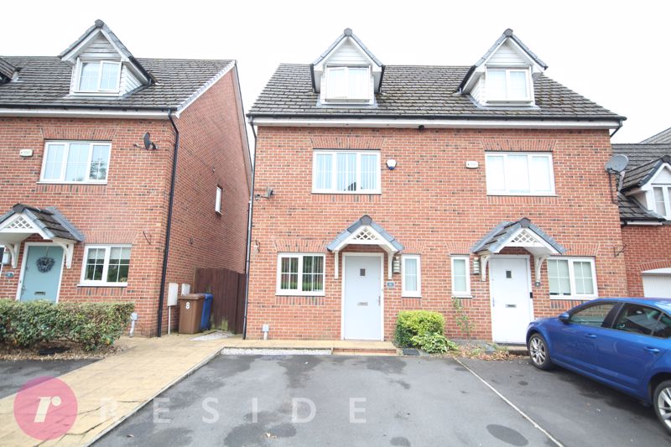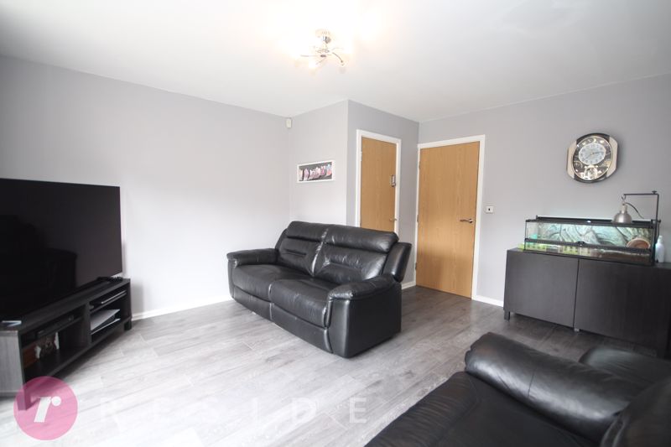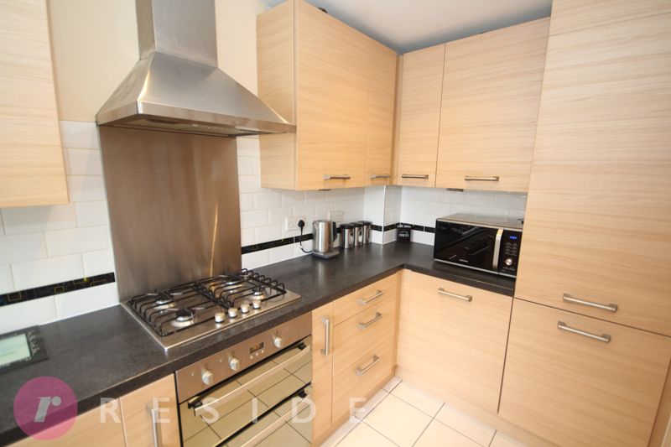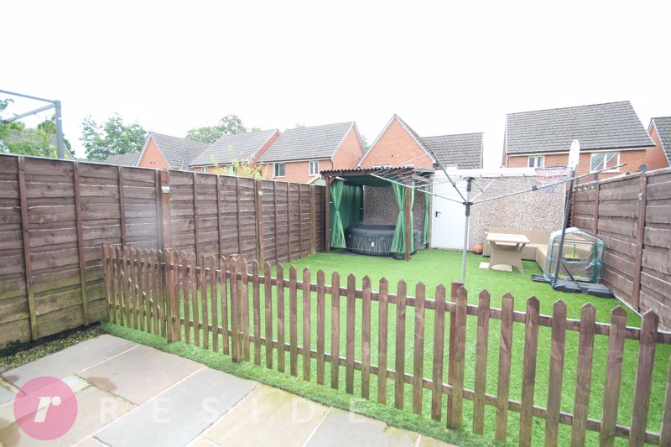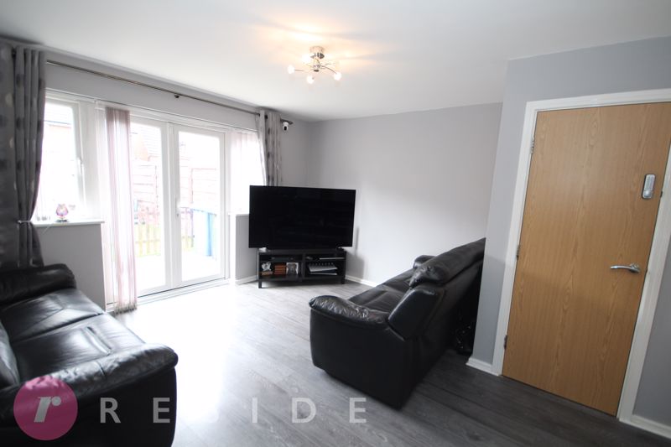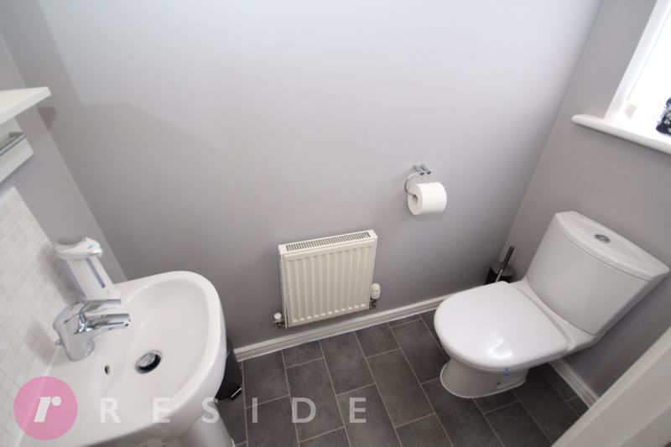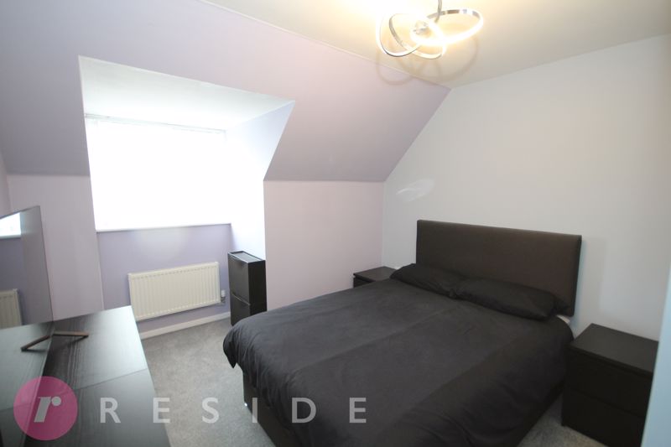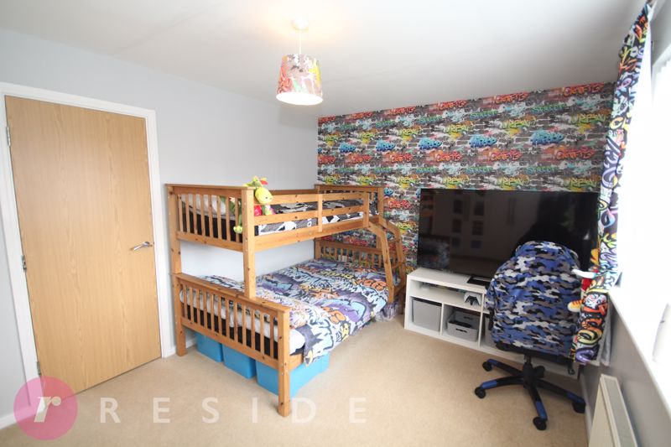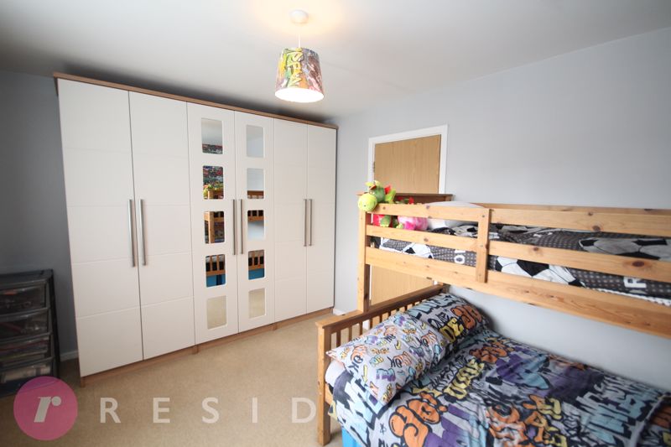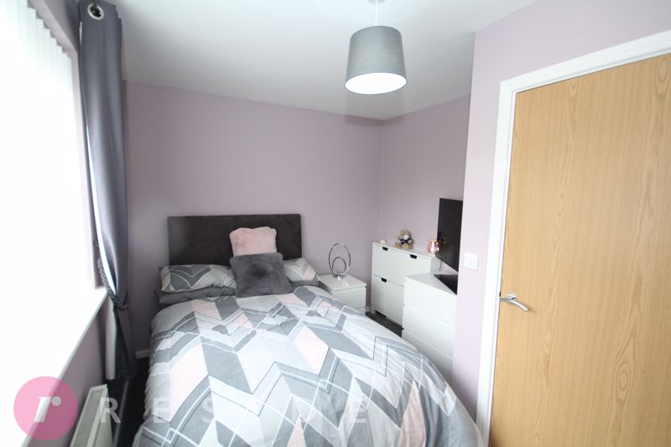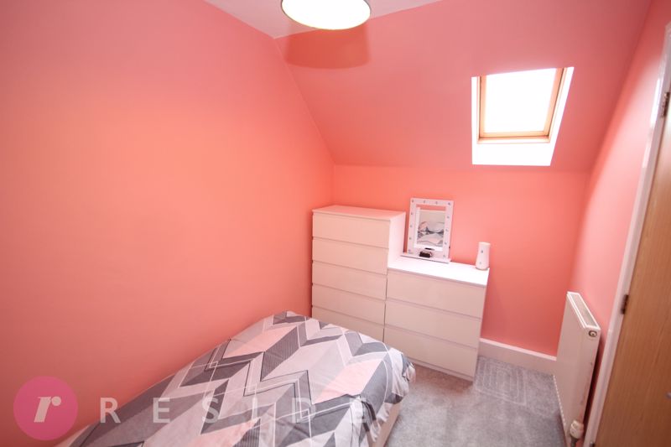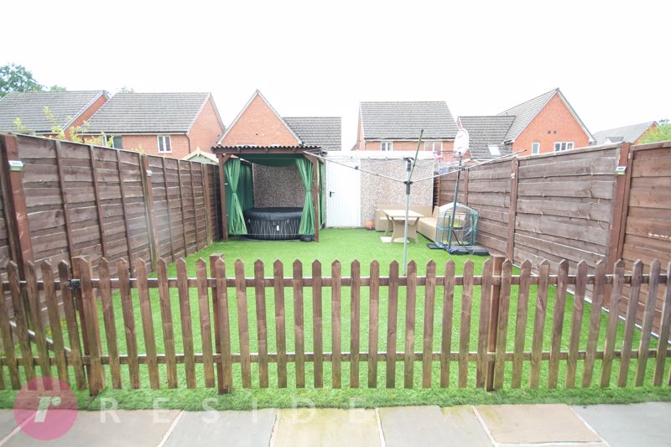Sydney Barnes Close, Castleton, Rochdale
Offers in Excess of £215,000
SYDNEY BARNES CLOSE, Castleton, Rochdale OL11 3DA
Click to Enlarge
Please enter your starting address in the form input below.
Please refresh the page if trying an alternate address.
- Three Storey
- Semi-Detached House
- Four Bedrooms
- Spacious Lounge / Dining Area
- Fitted Kitchen With Integrated Appliances
- Modern Three-Piece Family Bathroom
- South-West Facing Rear Garden
- Versatile Outdoor Storage Unit With Power
- Double Driveway To Front
- Extremely Popular Development
Situated on an extremely popular development, this three storey SEMI-DETACHED HOUSE boasts a South-West facing garden. Conveniently located within walking distance of good local primary & secondary schools yet also on the doorstep of Castleton train station (20 minute journey into Manchester City Centre). The home also has easy access to Rochdale & Heywood town centres, in addition to the motorway network being less than a five-minute drive away. Internally, the family home is set over three levels with accommodation comprising of an entrance hall, downstairs wc, lounge / dining area, fitted kitchen, FOUR BEDROOMS and a family bathroom. The property also benefits from having gas central heating and upvc double glazing throughout. Double driveway to front. South-West facing garden at the rear with a patio, artificial lawn and a versatile outdoor storage unit with power that could easily be converted into a home gym or office!
Rooms
GROUND FLOOR
Entrance Hall
11' 3'' x 3' 4'' (3.44m x 1.02m)
Stairs to the first floor
Downstairs WC
5' 10'' x 3' 5'' (1.79m x 1.04m)
Two-piece suite comprising of a low level wc and wash hand basin
Lounge / Dining Area
14' 7'' x 13' 8'' (4.45m x 4.16m)
Versatile room overlooking the rear garden with patio doors to outside. The cupboard under the stairs has been converted into a mini 'man cave'
Kitchen
11' 3'' x 6' 2'' (3.44m x 1.89m)
Fitted with a wide range of units and integrated appliances including a fridge/freezer, gas hob with electric oven, extractor hood and bowl sink unit
FIRST FLOOR
Landing
9' 11'' x 6' 11'' (3.01m x 2.1m)
Stairs to the second floor
Bedroom Two
9' 11'' x 13' 8'' (3.02m x 4.16m)
Double room
Bedroom Three
8' 11'' x 13' 8'' (2.71m x 4.16m)
Double room
Bathroom
6' 10'' x 6' 5'' (2.09m x 1.96m)
Three-piece suite comprising of a low level wc, wash hand basin and bath with shower
SECOND FLOOR
Landing
6' 5'' x 6' 4'' (1.96m x 1.92m)
Boiler cupboard
Bedroom One
11' 3'' x 10' 0'' (3.42m x 3.04m)
Double room
Bedroom Four
9' 11'' x 6' 8'' (3.02m x 2.02m)
Single room
Heating
The property benefits from having gas central heating and upvc double glazing throughout
External
Double driveway to front. South-West facing garden at the rear with a patio, artificial lawn and outdoor storage unit with power
Additional Information
Tenure - Leasehold £75 per 1/2 year EPC Rating - C Council Tax Band - C
Location
Rochdale OL11 3DA
Reside








Useful Links
Head Office
Reside Estate Agency
4 Smith Street
Rochdale
Lancashire
OL16 1TU
Contact Us
01706 356633
enquiries@reside.agency
Areas We Cover
- Rochdale
© Reside Estate Agency. All rights reserved. | Cookie Policy | Privacy Policy | Client Money Protection Certificate | Complaints Procedure | Properties for sale by region | Properties to let by region | Powered by Expert Agent Estate Agent Software | Estate agent websites from Expert Agent


