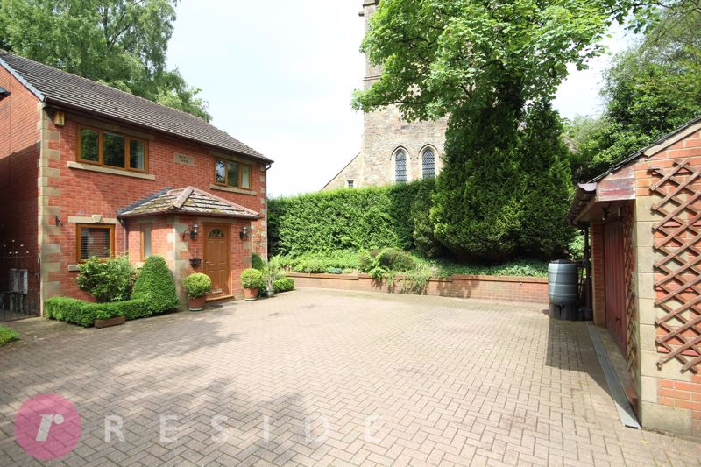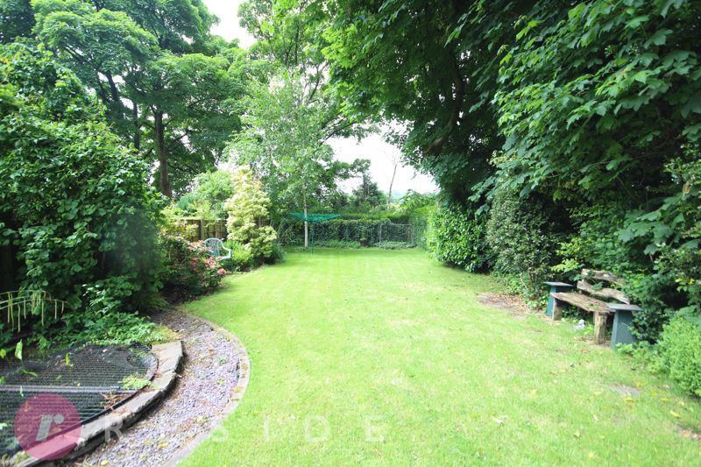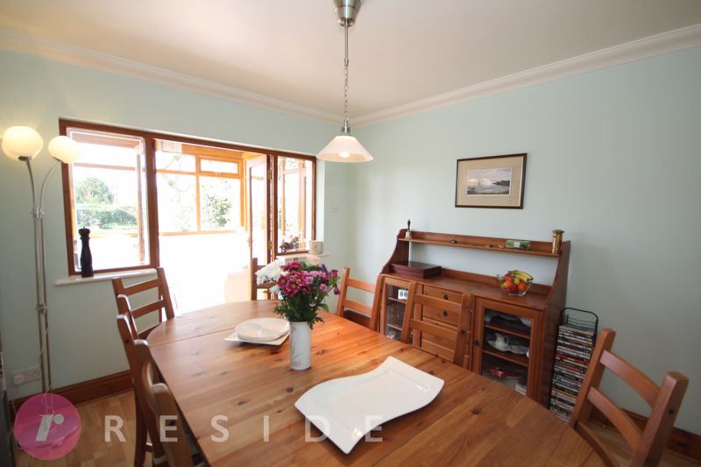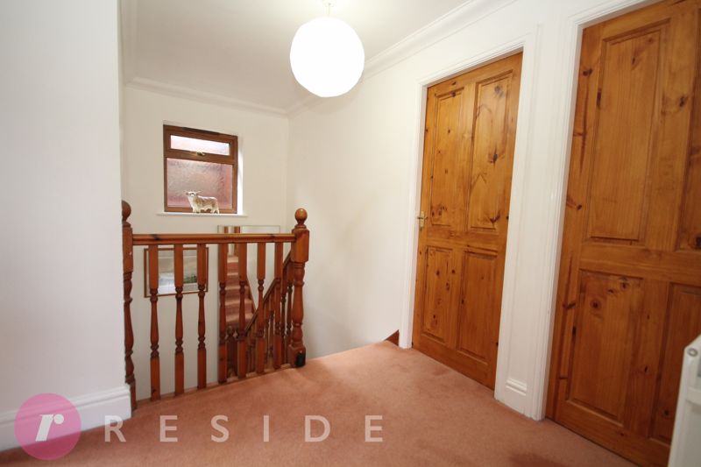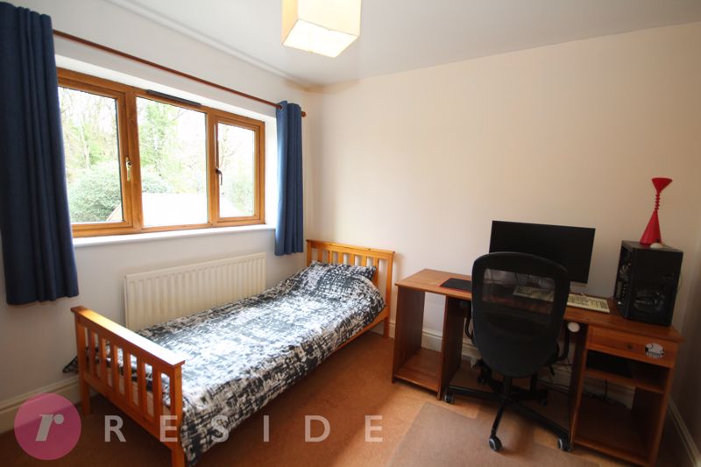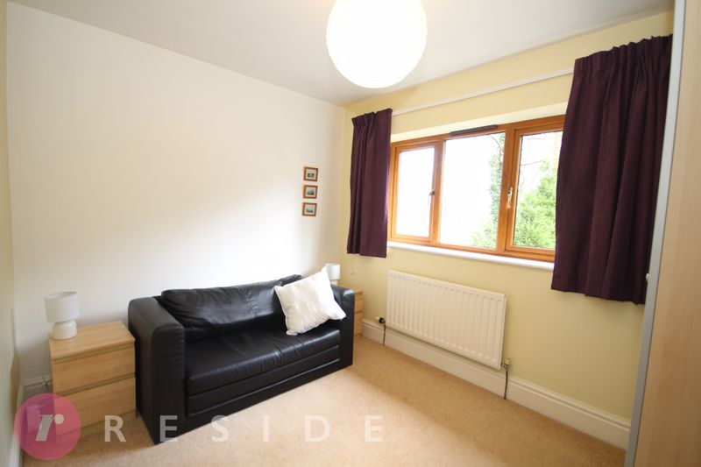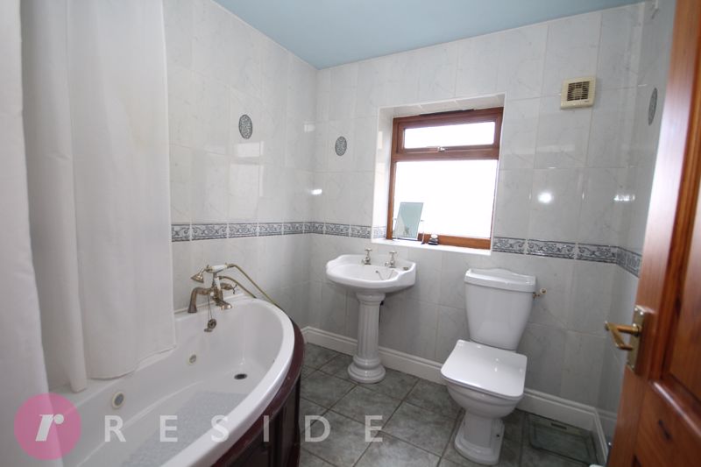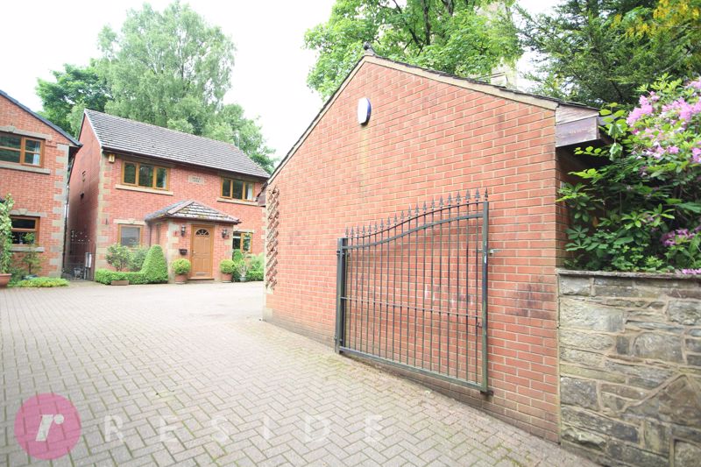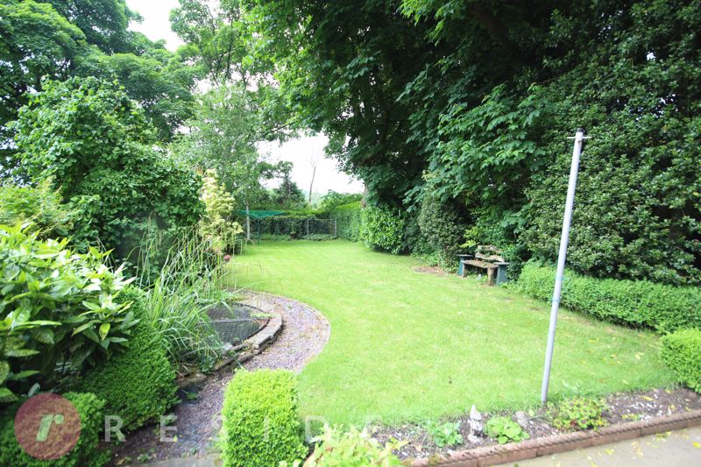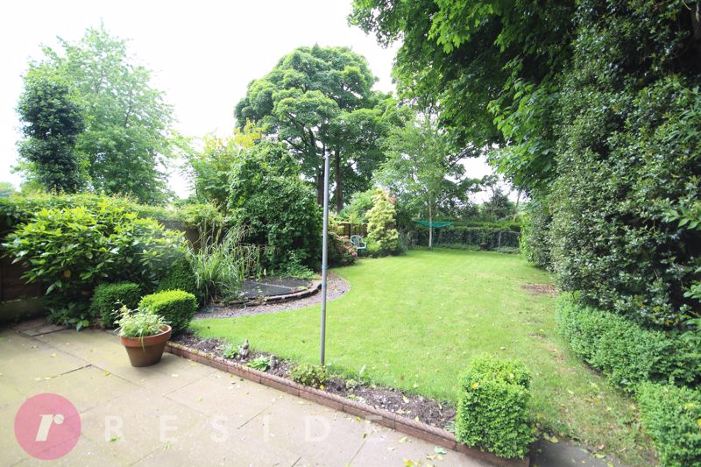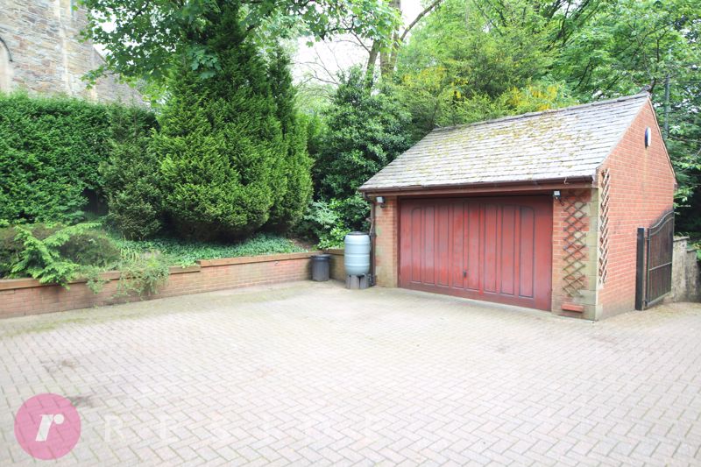Manchester Road, Castleton, Rochdale
£425,000
MANCHESTER ROAD, Castleton, Rochdale OL11 3EL
Click to Enlarge
Please enter your starting address in the form input below.
Please refresh the page if trying an alternate address.
- Detached Family Home
- Four Double Bedrooms
- Two Reception Rooms
- Bathroom & En-Suite
- Superb Conservatory
- Extensive Rear Garden
- Ample Off-Road Parking
- Detached Double Garage
- Small & Private Gated Development
- No Chain
*NO CHAIN* Welcome to this four-bedroom detached family home, nestled in a small, exclusive gated development comprising just two properties. With extensive gardens and ample off-road parking, this property provides an ideal setting for family life in a secure and private environment. As you approach the home, you are greeted by a spacious driveway with ample parking, complemented by a detached double garage. The gated entrance ensures privacy and security, creating a serene and safe environment for your family. Upon entering, you are welcomed into a hallway with a seamless flow that connects all the living spaces on the ground floor. Relax in the lounge by the fireplace whilst the large window frames the views of the garden and fill the room with natural light. The breakfast kitchen features top-of-the-line appliances and bespoke cabinetry. Adjacent to the kitchen is a formal dining room, ideal for hosting dinner parties. This room flows nicely onto the conservatory which overlooks the beautifully manicured garden, and gives access to outside, perfect for al fresco dining and entertaining. Additionally, there is a versatile study or home office, perfect for remote work or a quiet reading space. A guest cloakroom complete the ground floor. Ascending to the first floor, you will find four generously sized bedrooms, each thoughtfully designed with comfort and style in mind. The main bedroom is a true retreat, featuring a en-suite shower room and fitted wardrobes with ample storage space. The remaining three bedrooms are spacious and share a spacious three-piece family bathroom. The rear garden is a private oasis, with a patio area for outdoor dining and a lush lawn, perfect for children to play and adults to relax. Mature trees and shrubs provide a sense of seclusion and tranquillity. Situated in a sought-after area, this property offers the best of both worlds: a peaceful retreat while being conveniently close to local amenities, top-rated schools, and excellent transport links. This exceptional property provides a rare opportunity to enjoy family living in an exclusive and secure setting. Viewing is highly recommended to fully appreciate all that this home has to offer.
Rooms
GROUND FLOOR
Entrance Porch
6' 4'' x 5' 8'' (1.92m x 1.73m)
Hall
15' 11'' x 3' 8'' (4.86m x 1.11m)
Stairs to the first floor with storage cupboard underneath
Downstairs WC
2' 11'' x 6' 4'' (0.9m x 1.94m)
Two-piece suite comprising of a low level wc and wash hand basin
Lounge
14' 2'' x 10' 11'' (4.33m x 3.32m)
Spacious room with a feature fireplace and overlooking the rear garden
Dining Room
10' 11'' x 10' 0'' (3.33m x 3.04m)
Double doors leading into the conservatory
Conservatory
10' 0'' x 8' 8'' (3.04m x 2.64m)
Superb room overlooking the rear garden with access to outside
Breakfast Kitchen
12' 8'' x 10' 11'' (3.86m x 3.32m)
Incorporating a range of units topped with sleek worktops and integrated appliances including a hob, oven and bowl sink unit
Study
6' 4'' x 6' 4'' (1.94m x 1.92m)
Ideal for working from home
FIRST FLOOR
Landing
7' 5'' x 6' 3'' (2.27m x 1.9m)
Bedroom One
10' 11'' x 10' 11'' (3.33m x 3.32m)
Double room with fitted wardrobes
En-Suite
2' 9'' x 7' 5'' (0.84m x 2.26m)
Three-piece suite comprising of a low level wc, wash hand basin and shower cubicle
Bedroom Two
10' 11'' x 8' 2'' (3.34m x 2.48m)
Double room
Bedroom Three
10' 0'' x 9' 7'' (3.04m x 2.92m)
Double room
Bedroom Four
10' 11'' x 10' 0'' (3.33m x 3.04m)
Double room
Bathroom
7' 5'' x 7' 3'' (2.27m x 2.22m)
Three-piece suite comprising of a low level wc, wash hand basin and corner bath with shower
Heating
The property benefits from having gas central heating and upvc double glazing throughout
External
Tucked away from the main road, this detached family home is one of two properties located on this small, gated development. At the front, there is ample off-road parking for several cars whilst the detached double garage also provides sheltered parking, storage and potentially additional living accommodation. The gardens at the rear are perfect for outdoor activities, including gardening along the extensive lawn with flower bed borders or al-fresco dining on the patio
Additional Information
Tenure - Leasehold £40 p/a EPC Rating - C Council Tax Band - E
Location
Rochdale OL11 3EL
Reside








Useful Links
Head Office
Reside Estate Agency
4 Smith Street
Rochdale
Lancashire
OL16 1TU
Contact Us
01706 356633
enquiries@reside.agency
Areas We Cover
- Rochdale
© Reside Estate Agency. All rights reserved. | Cookie Policy | Privacy Policy | Client Money Protection Certificate | Complaints Procedure | Properties for sale by region | Properties to let by region | Powered by Expert Agent Estate Agent Software | Estate agent websites from Expert Agent


